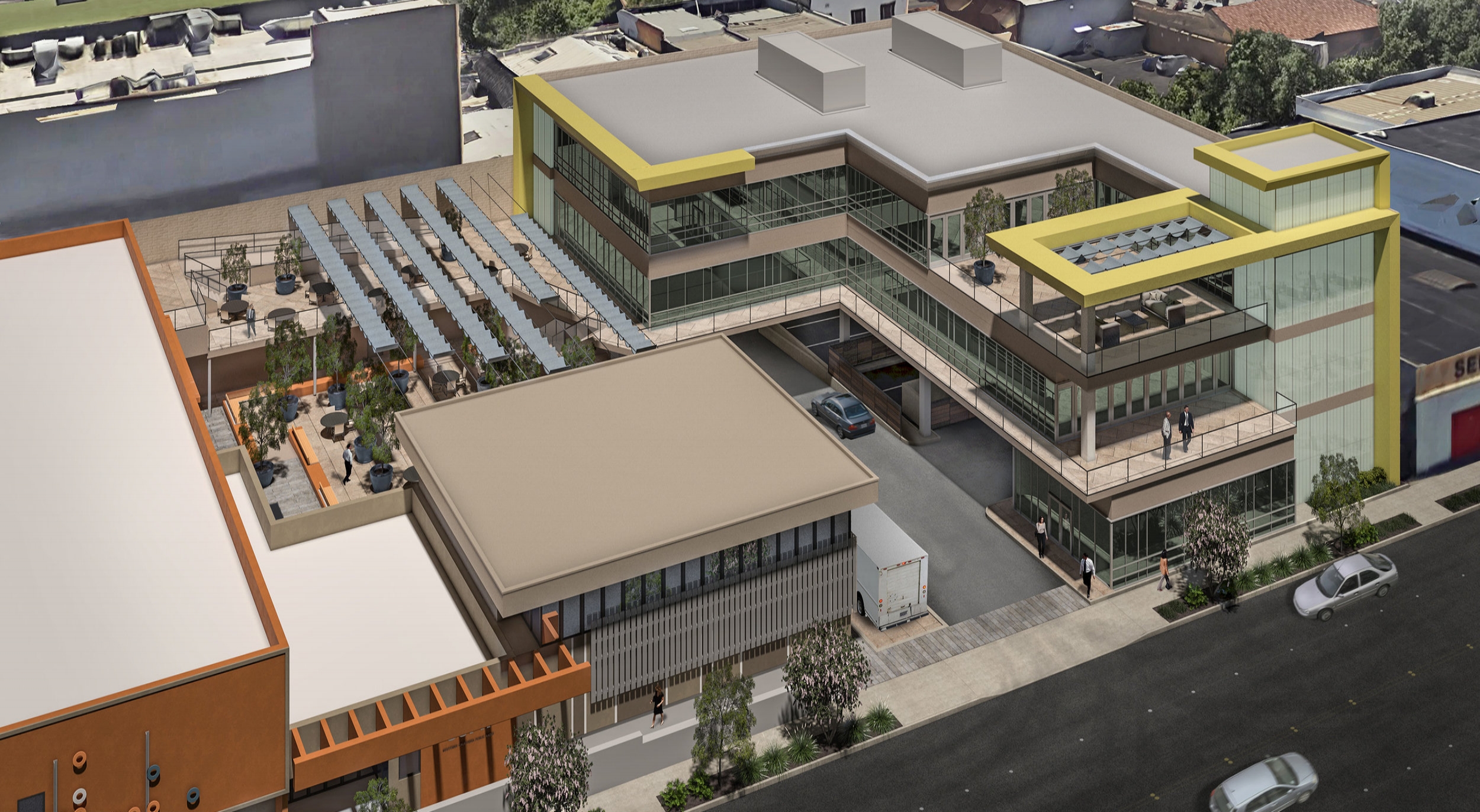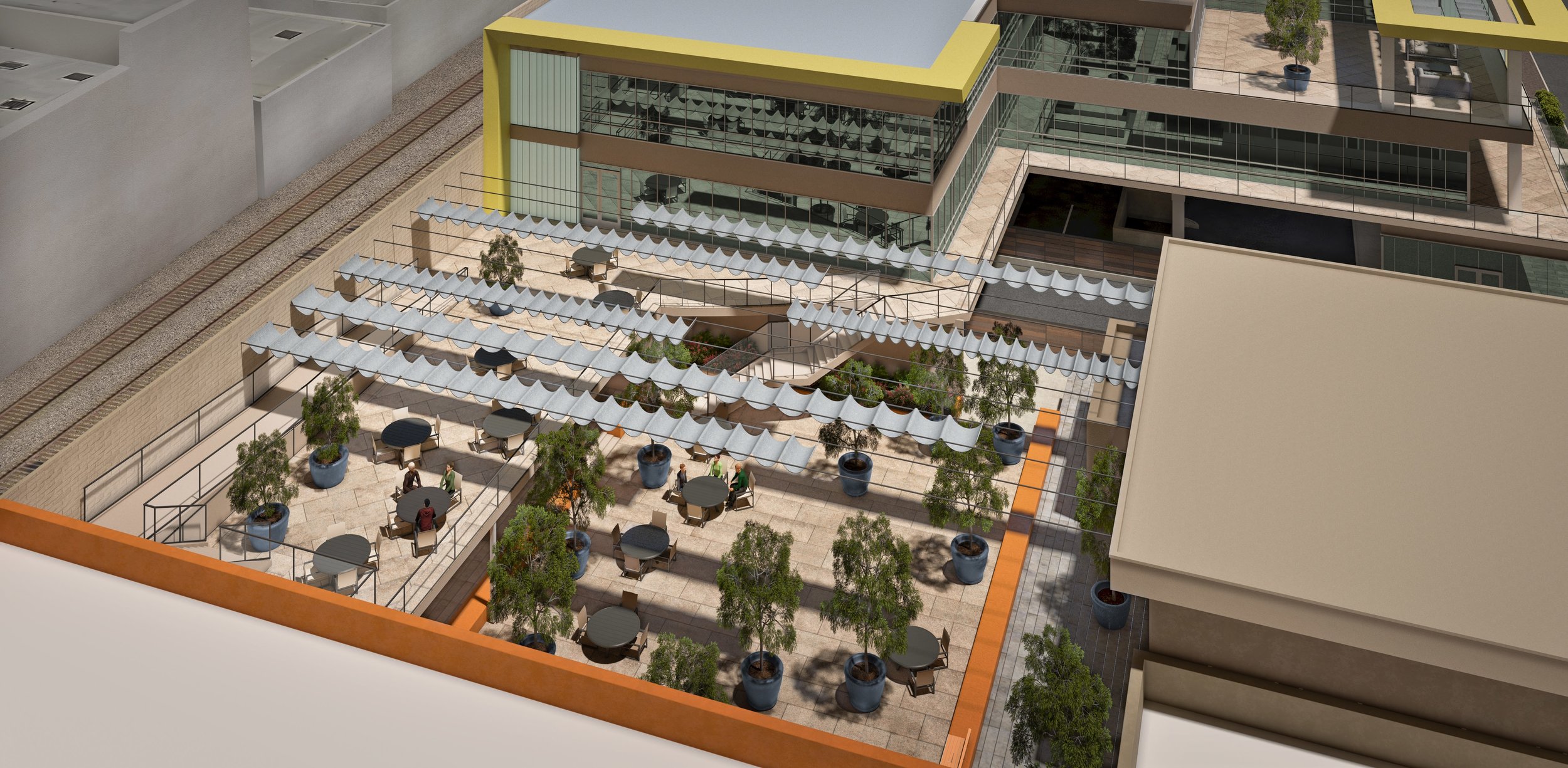southern California public radio
City of pasadena, CA
A 24,800 s.f. office and underground parking facility designed for the future expansion of the publicly funded communication facility. The project is also designed to create an on campus environment suitable for additional fundraising opportunities. This infill project will be ADA accessible to the second floor of the existing office building on the north side of the campus.
Beech Avenue Business Center
County of San Bernardino, CA
An eight (8) "Metal" building 114,000 square foot warehouse business park. Each building is designed with two-story office tenant improvements as well as distinct color scheme allowing each building to have their own identity. Unique to this business park, each building is provided with an oversize secured material storage yard.
hesperia commerce center
City of hesperia, CA
+/- 3,400,000 square feet of state of the art concrete tilt-up DISTRIBUTION warehouse, multi-tenant office/warehouse and light industrial warehouse facility. An office component is available as required by the future user. Environmental Impact Report has been approved.
SOUTHLAND BOX COMPANY
City of VERNON, CA
This is a MULTI-PHASE office, distribution AND manufacturing warehouse facility for a prominent cardboard box producer. The total project build-out will create 332,738 square feet over six (6) separate phases (three building shell and three interior improvements). The most critical component of the project is maintaining the fully functioning, twenty-four hour operation THROUGHOUT the construction schedule.






